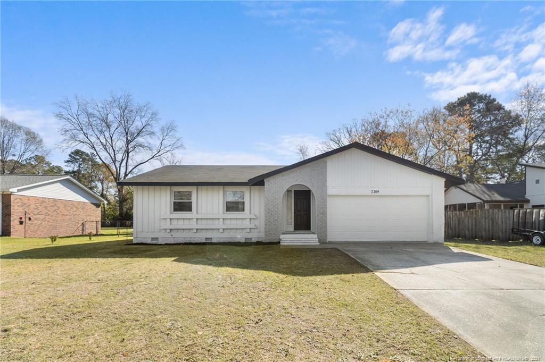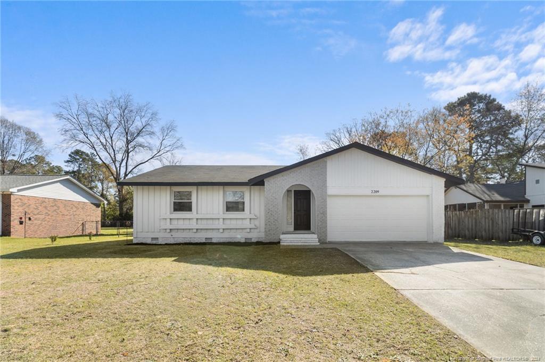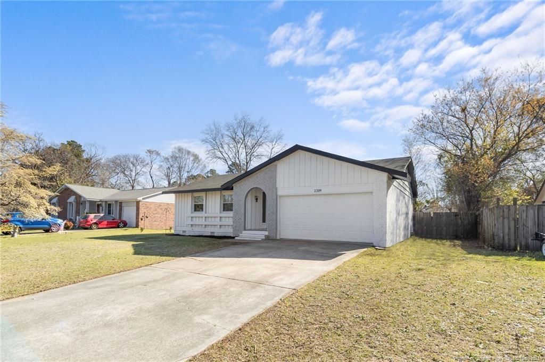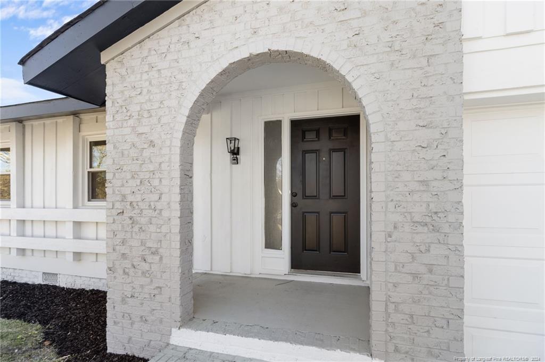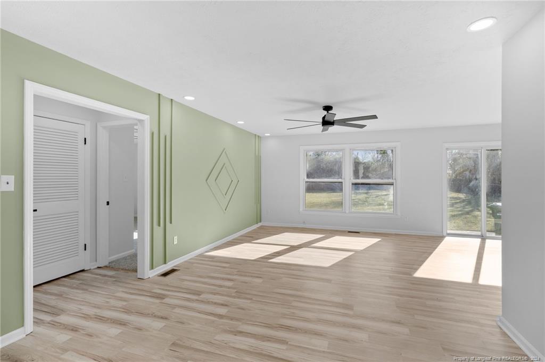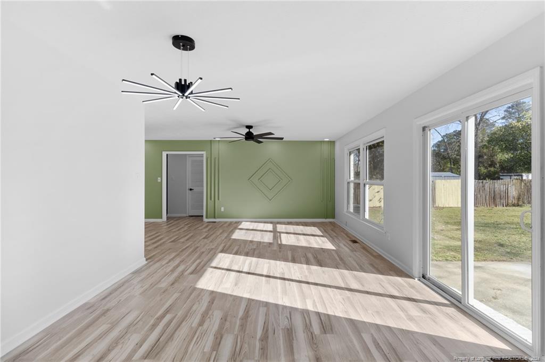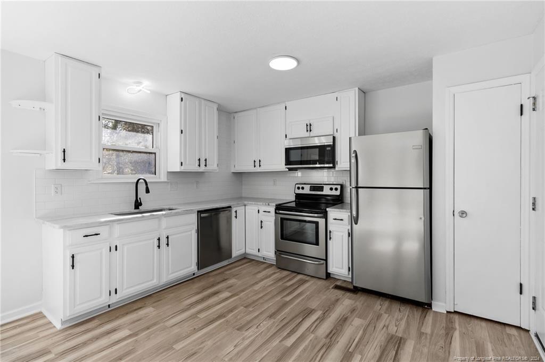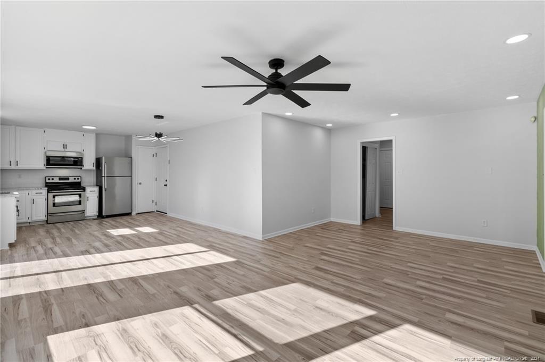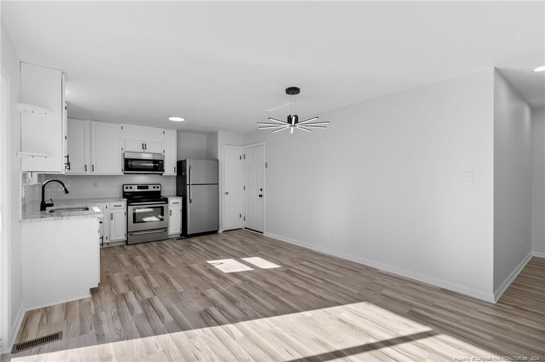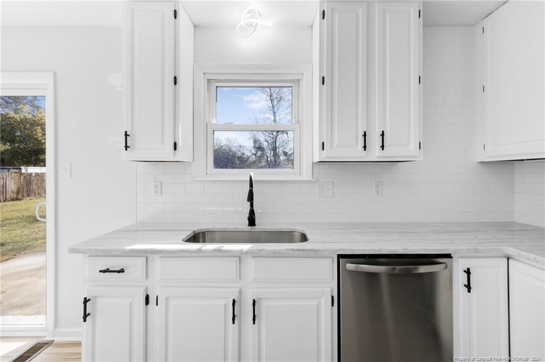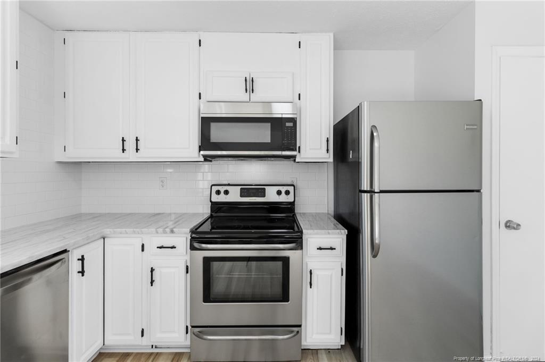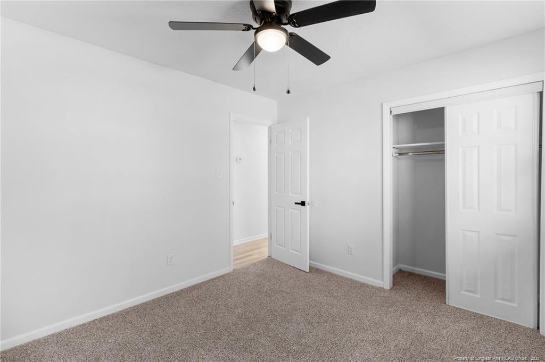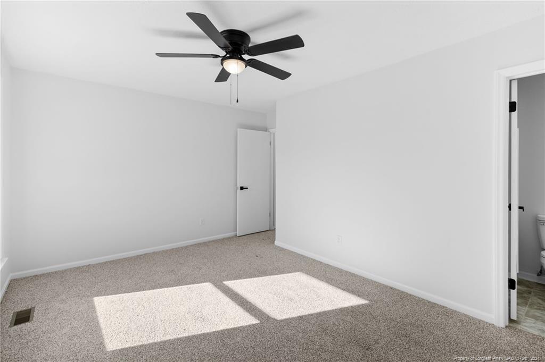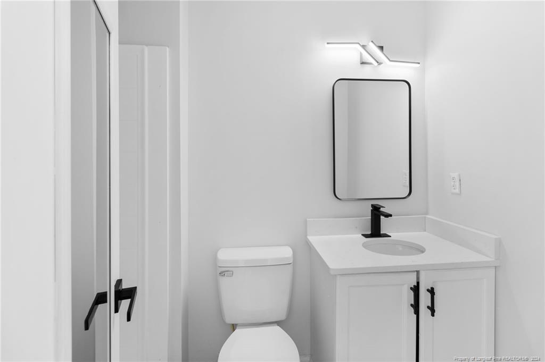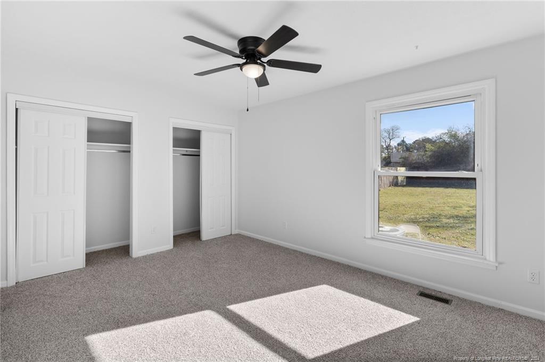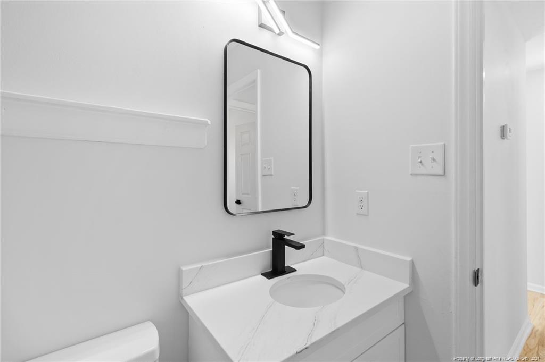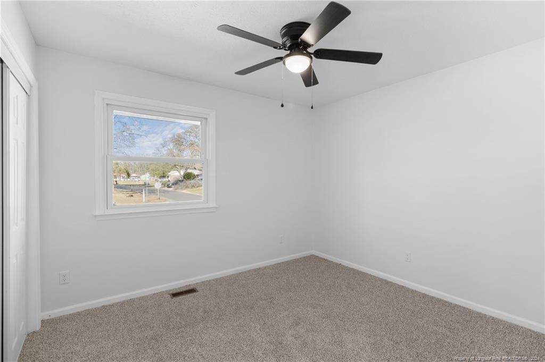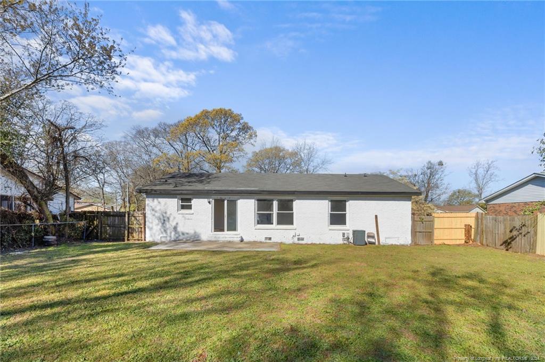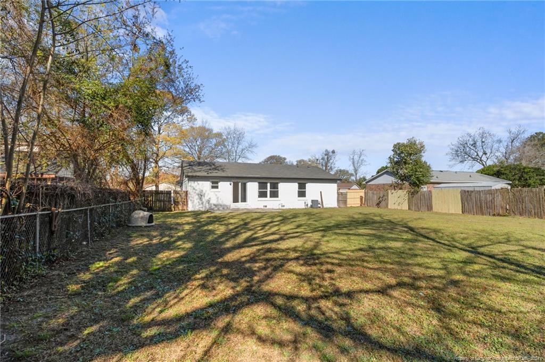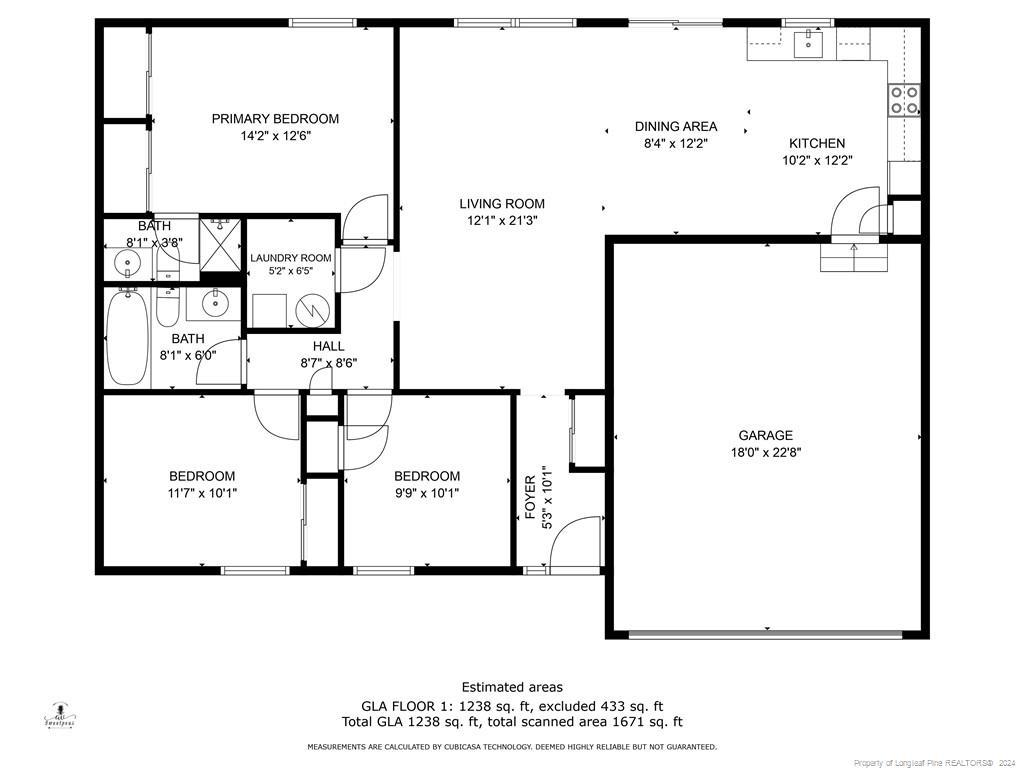2209 Quailridge Drive, Fayetteville, NC 28304
Date Listed: 03/20/24
| CLASS: | None |
| NEIGHBORHOOD: | QUAIL RIDGE |
| MLS# | 721560 |
| BEDROOMS: | 3 |
| FULL BATHS: | 2 |
| PROPERTY SIZE (SQ. FT.): | 1,201-1300 |
| COUNTY: | Cumberland |
Get answers from your Realtor®
Take this listing along with you
Choose a time to go see it
Description
Welcome to a sleek and sophisticated residence that harmoniously blends contemporary design with luxurious comfort. Located in one of the most sought-after neighborhoods, this stunning home stands as a testament to architectural excellence and attention to detail. As you step through the grand entrance, you're greeted by an abundance of natural light illuminating the open-concept living spaces. This beautiful property features 3 bedroom, 2 full bathrooms, LED light fixtures, Marble kitchen countertops and Quartz bathroom vanities, SS appliances and so much more. Take a step into the back yard for seasonal grilling on your own concerete pad, not to mention a BIG backyard for entermainment and fun. Schedule your showing today and become the new owner of this home.
Details
Location- Sub Division Name: QUAIL RIDGE
- City: Fayetteville
- County Or Parish: Cumberland
- State Or Province: NC
- Postal Code: 28304
- lmlsid: 721560
- List Price: $210,000
- Property Type: Residential
- Property Sub Type: Single Family Residence
- New Construction YN: 0
- Year Built: 1974
- Association YNV: No
- Middle School: Douglas Byrd Middle School
- High School: Douglas Byrd Senior High
- Interior Features: Bathtub/Shower Combination, His and Hers Closets, Quartz Counters, Carpet, Ceiling Fan(s), Laundry-Common Facility, Laundry-Main Floor, Open Concept, Tub/Shower, Kitchen, Master Bath, Master BR, Utility Room
- Living Area Range: 1201-1300
- Office SQFT: 2024-03-28
- Flooring: Carpet And Vinyl
- Appliances: Dishwasher, Microwave over range, Refrigerator, W / D Hookups
- Fireplace YN: 0
- Fireplace Features: None
- Heating: Central A/C
- Architectural Style: Ranch
- Construction Materials: Brick Veneer, Wood Composite
- Exterior Features: Fenced, Fenced Yard, Porch - Front
- Rooms Total: 6
- Bedrooms Total: 3
- Bathrooms Full: 2
- Bathrooms Half: 0
- Above Grade Finished Area Range: 1201-1300
- Below Grade Finished Area Range: 0
- Above Grade Unfinished Area Rang: 0
- Below Grade Unfinished Area Rang: 0
- Basement: Crawl Space
- Garages: 2.00
- Garage Spaces: 1
- Topography: Cleared
- Lot Size Acres Range: .26-.5 Acres
- Lot Size Area: 0.0000
- Zoning: SF10 - Single Family Res 10
- Electric Source: Public Works
- Gas: None
- Sewer: Public Works
- Water Source: Public Works
- Buyer Financing: All New Loans Considered, Cash, Conventional, USDA, V A
- Home Warranty YN: 0
- Transaction Type: Sale
- List Agent Full Name: FLOYD CHAMBERS
- List Office Name: ON POINT REALTY
Additional Information: Listing Details
- Basement: Crawl Space
- Garage: 2.00
- Heating: Central A/C
- Flooring: Carpet And Vinyl
- Water: Public Works
- Appliances: Dishwasher, Microwave over range, Refrigerator, W / D Hookups
- Interior: Bathtub/Shower Combination, His and Hers Closets, Quartz Counters, Carpet, Ceiling Fan(s), Laundry-Common Facility, Laundry-Main Floor, Open Concept, Tub/Shower, Kitchen, Master Bath, Master BR, Utility Room
- Style: Ranch
- Construction: Brick Veneer, Wood Composite
Additional Information: Lot Details
- Zoning: SF10 - Single Family Res 10

